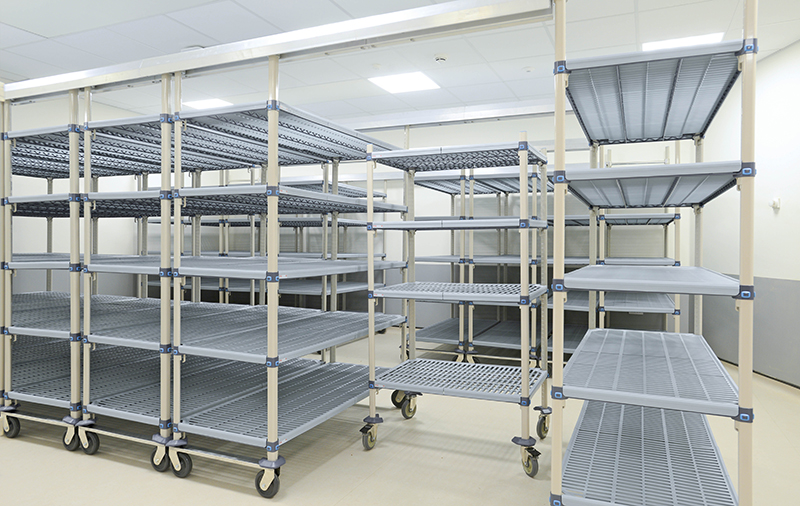Healthcare Purchasing News published an article in which various provider and supplier experts shared their insight on designing and organizing storeroom and warehouse space. The full article can be viewed here, but be sure to consider these six critical factors when faced with a project of your own:
1. Collaborate with key stakeholders to gather all requirements.
This will help ensure everyone involved has a chance to voice the requirements they deem necessary. Unique needs will be identified that might have otherwise not been addressed. This will also minimize dissent during implementation and foster a smoother transition and adoption of new work flows and/or processes surrounding the storeroom.
2. Do not plan the space based on reusing existing equipment.
Since the original space was planned, the storage requirements have likely changed in terms of the number of SKUs, SKU size, quantity, available storage space and in some cases, regulations. As such, the planned space must be configured to accommodate current needs at a minimum. This will inevitably mean different sizes and types of storage solutions than previously used. It’s important to plan accordingly to the last detail. Once there is agreement on the current plan, make sure to review what was in place to see what, if any, items can be reused. This might lead to a higher budget, but in the end, it will prove to be a less costly, more efficient long-term storage space.
3. Do not design for today’s needs; plan for needs three to five years out.

Because hospitals are always growing, it’s important to plan for the future, not the present. It’s a good idea to anticipate future growth because the space needs to be usable and workflow needs to be efficient for years to come or more money will be spent on upgrades. If space is an option, plan for more than you need. However, many times, space is a luxury that isn’t available, so the most must be made of what is available. While current needs might not call for high density solutions, you might not be able to accommodate growth without them. Several options exist for movable aisle systems, such as Top-Track, or vertical density as offered by full extension shelf systems like open Starsys. These systems provide added capacity, and if done initially, can create expandable space.
4. Get buy-in from key stakeholders before implementing.
All stakeholders should be on-board with the design before anything is implemented because if changes are necessary, it’s easier (and less costly) to make them on paper rather than at the end of the project.
5. Budget appropriately for the project.
Make sure your budget is adequately planned and contains some wiggle room in case an unforeseen expense should arise. No one likes a surprise cost at the end of a project, and overall efficiency will be lost if compromises must be made.
6. Include a supplier representative as a key stakeholder at the beginning and during initial collaborative discussions.
Supplier representatives have seen it all, so they can make suggestions or come up with creative ideas that are unique to the hospital and its particular needs. They know the myriad of ways their products can be configured and the solutions that can be delivered. They can also connect individuals with other users who can offer input on similar applications related to the product, as well as other aspects of the project not necessarily related to the vendor’s specific product.
We’d like to hear from you! Which aspect do you think is most important to consider? Is there any advice you can share with someone who might be embarking on a project like this for the first time?
