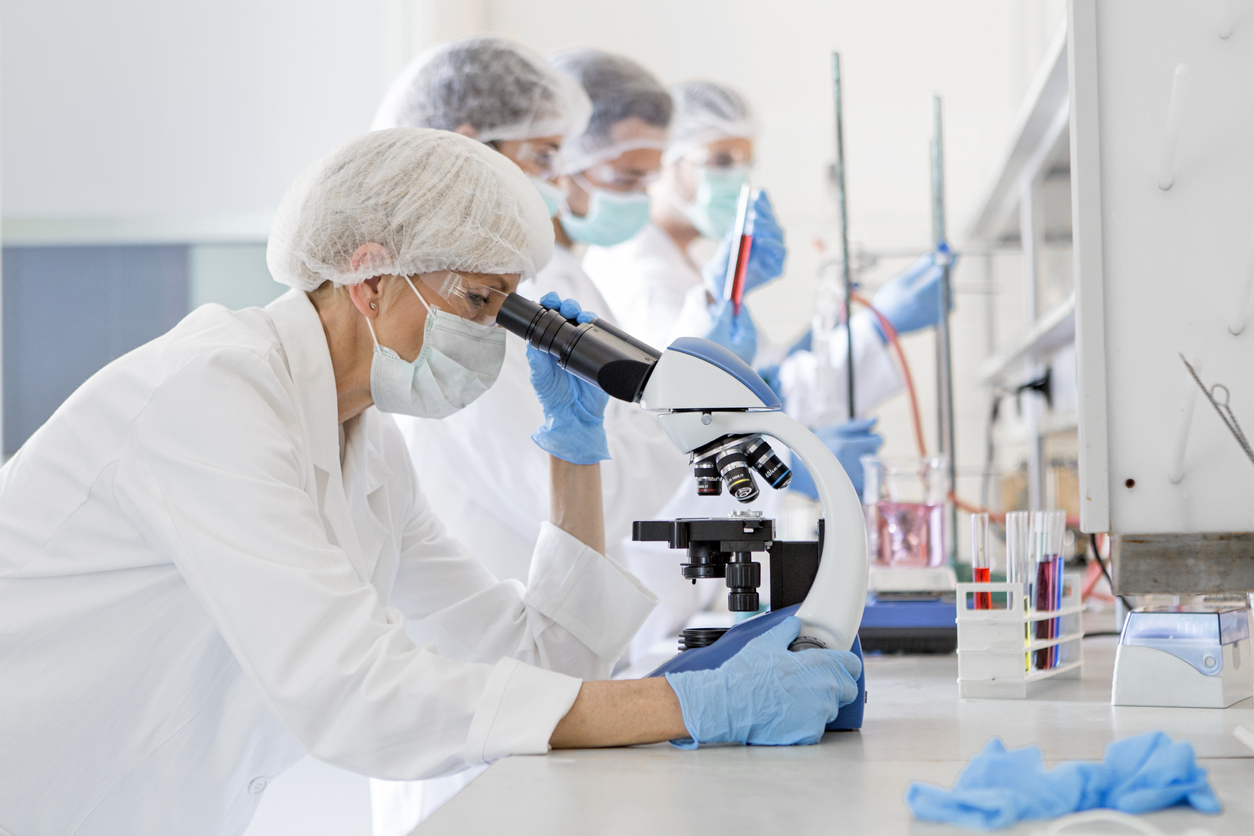Optimize your space and increase productivity with a properly laid-out lab design.

Creating a lab that is productive and efficient requires a large amount of planning. The purpose of the lab you are designing, the number of people working in the area, and the best way to make the most of your space are essential aspects in creating a highly functional laboratory.
Lab space is often limited, so it is imperative to make sure that you have the best layout prepared before purchasing products. Since the lab you will be building may stay in use for decades, you want to fill your lab with a quality product that will keep functioning without issue.
To help develop the ideal space, make sure you get a variety of the team involved in creating your plan. This would include a professional lab designer, some of your lab's management team, a health and safety representative, and a facility management technician. These individuals can provide a clear insight into how they need the lab to function.
Other important aspects of lab design include workflow, the lab needs and requirements, and different solutions to adapt to the team's needs once they begin to do work in the space.
1. Workflow
Labs must have a well-functioning workflow to remain efficient and organized. One of the best ways to identify and enhance this workflow is by creating a lab design that naturally enhances these workflows. To do this, map each movement of a project from beginning to end. And with assistance from your team, you can add work areas and storage exactly where they will need them. Here are some things to consider when setting up a workflow.
These factors are imperative to creating a workflow that properly utilizes space. Also, consider the use of products capable of moving and adjusting as the needs of the team change. There is a chance that the mapped workflow isn't the right solution. That is ok. Just make sure that the products you place can be moved to create that perfect flow the team needs.
2. Make it Personal
Team members will be spending A LOT of time in the lab. So, make sure that the lab has everything they need readily available. When making preparations, take the size and preferences of your team into account. Your team should be able to work without strain. This means that work surfaces need to have enough space to perform tasks without bumping into each other. Worksurfaces should also be at a reasonable height to work without causing stress to muscles that can cause pain and discomfort over time. Marrying this concept of working without additional physical strain to how the team performs its task is also known as ergonomics. Here are some ways to improve the ergonomic design of your lab.
By making the work area as comfortable as possible, work will be less straining on your team over time and ensure that they do not develop physical issues later in life due to the lab industry's repetitive tasks.
3. Bring in Expert Help
When it comes to creating the ideal lab, you don't need to go about it alone. Many companies offer layout tools and services to help you get the most out of your budget and space. So, when looking to build your lab area, don't go about it alone.
4. Get the Cleaning Staff Involved
One of the most critical aspects of your lab design is its ability to maintain cleanliness. Keeping these areas clean is imperative for your lab to continuously pass inspection. To make this a simpler task, bring your maintenance teams in to point out flaws. Their experience will help them to map out areas where dirt and debris can accumulate over time.
Eliminating areas that could cause unsanitary conditions is a great way to ensure that your lab will be functional for many years without regular equipment replacement. Optimizing your design for cleanliness can save you money and time while also keeping your equipment usable longer.
5. Leave Room for Change
The nature of your lab can change over time. This can become problematic if all the space in your lab has already been filled. Instead, think ahead and leave some room for changes. By making a lab design with the expectation of growth, you open up the area to more possibilities.
6. Adapt to for Safety
In the modern workplace, it is important to make sure that your team is safe and comfortable in their work environment. With the spread of COVID 19, make sure that your lab process is optimized for social distancing. This can be achieved with strategically placed workspaces and floor markings. When going through and making your plans make sure to leave 6ft between stations. Also, if possible, add a PPE (Personal Protective Equipment) station for the team to refresh their PPE when it gets uncomfortable.
For more lab tips follow the Metro Blog.
