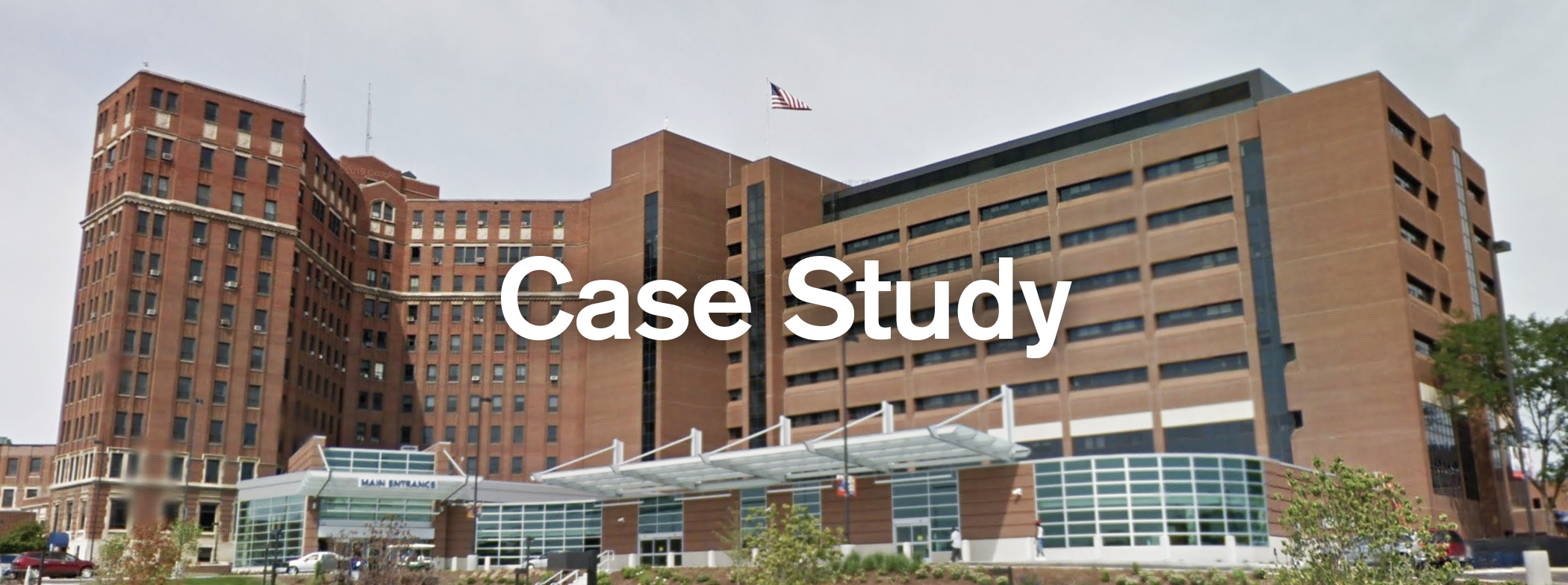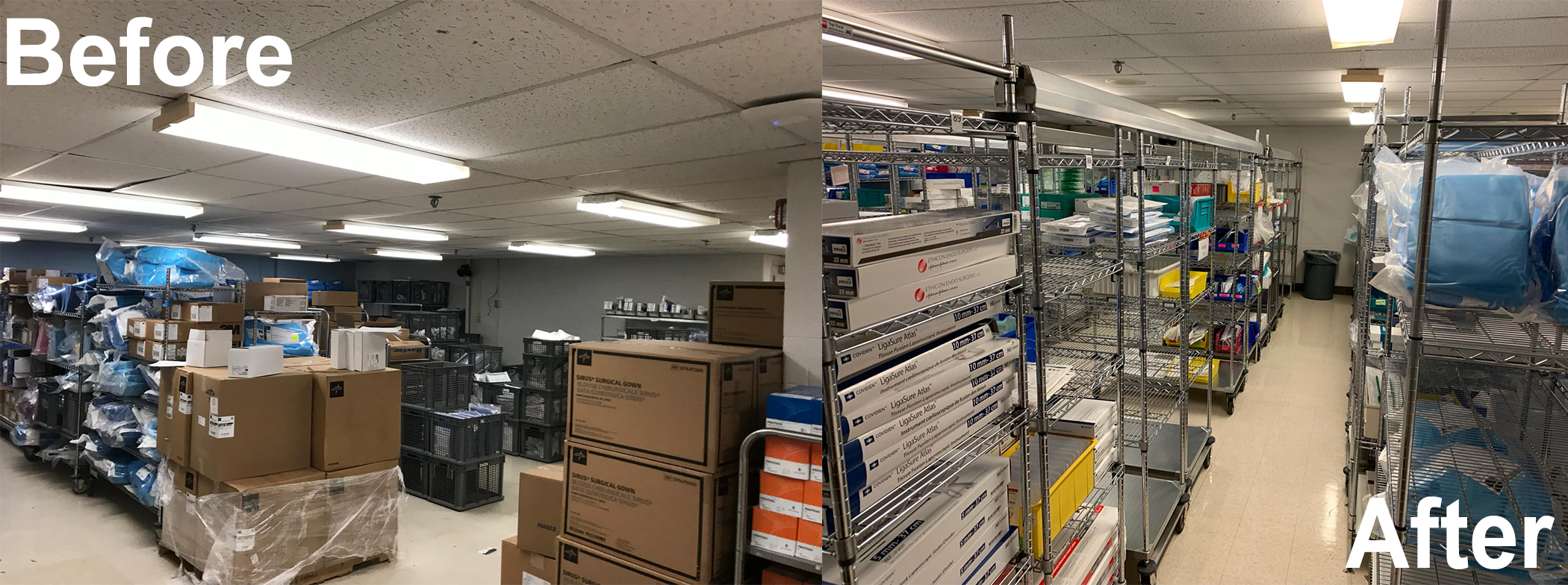The Hurley Medical Center is a 433 bed facility located in Flint, Michigan. The Hurley Medical Center was founded in 1908 by James J. Hurley with one mission; to provide the people of Flint and Genesee County with a modern hospital and high-quality healthcare.

Case Overview
Like many facilities, the Hurley Medical Center is continually updating and bettering its facility. Part of this process included a new supply room for Surgical Services that is located closer to the ORs. Relocating the supplies closer to the point of use was just one step, having those supplies organized to provide a consistent and timely replenishment flow was a critical factor as well.
The Challenge
The hospital's constant traffic meant a need for proper organization. Before Hurley Medical Center partnered with Metro, the staff was working hard transferring the OR supplies to a floor below its original location. As the staff relocated existing equipment and supplies, it became difficult to find the supplies they needed. It also became challenging to comply with the Joint Commission standards as they worked hard to reorganize the new area. It became apparent that the old equipment was insufficient and they were going to need help establishing a better workflow and getting the most from their space. That’s when Hurley Medical Center called on Metro and Representative Justin Leonard took on the request of restructuring the space. "Their main goal was to get reorganized, maximize the space they had and keep the space efficient," said Leonard.
Solution
The new storage area is about a 35'x30' space. To get the area organized, the team at Metro decided on several space-saving solutions to reorganize the OR supplies. These included increased shelving around the perimeter of the room to keep aisles clear to navigate. In the center of the room, the team installed a Top-Track™ high density system to help organize supplies while also keeping them easily accessible. To add some portable storage options, Metro also placed MyCart™ storage carts throughout the supply room to help retrieve supplies and provide a workspace for supply prep.
Metro's Top-Track provided added storage, while best utilizing the floor space provided in that area. Thanks to Metro's innovative Top-Track, high-density system, the facility gained 50% more storage by creating easy-to-access movable aisles that drastically cut down on the overall storage footprint.. Now, the employees at Hurley have the room to store all of their supplies and can find them quickly and efficiently, and this was one of the essential goals of this project.

Conclusion
By utilizing the Top-Track system, the Hurley Medical Center was able to use its storage areas more efficiently. Laura Henry, an employee at the hospital, had this to say:
"The best thing about the Top-Track system is how easy it is to access. Not only does it hold everything we need it to, but the wonderful rolling stability allowed more people to maneuver around the shelves to access everything they need."
In the end, Metro was able to provide the Hurley Medical Center with an efficient storage area that is up to code while staying within the allotted budget. The project increased the storage capacity in the OR storage room, utilizing Metro's High Density storage solutions.
"The change was wonderful, "said Henry in regards to the new space, "It has made moving around that area so much easier, and we can fit more supplies than we did before but in a more efficient way."
